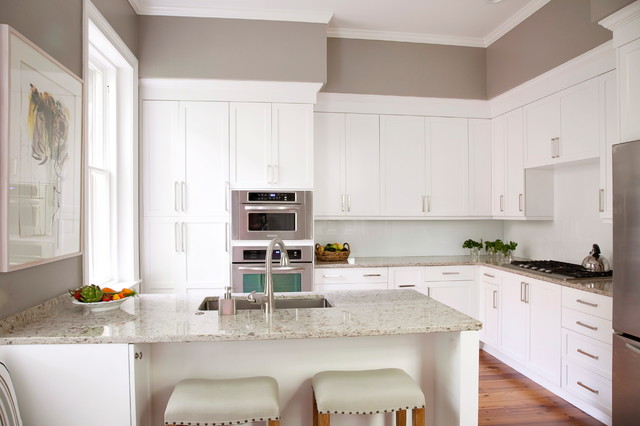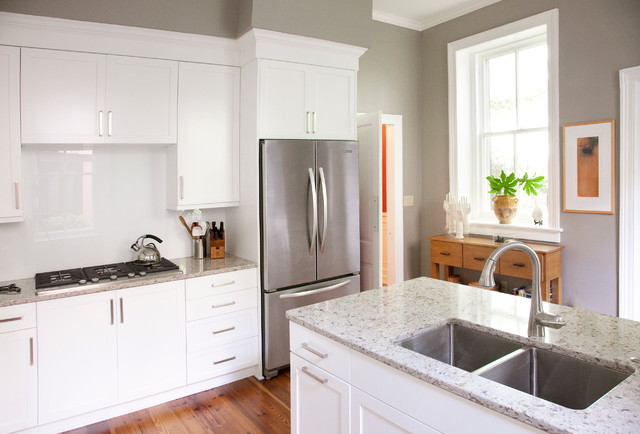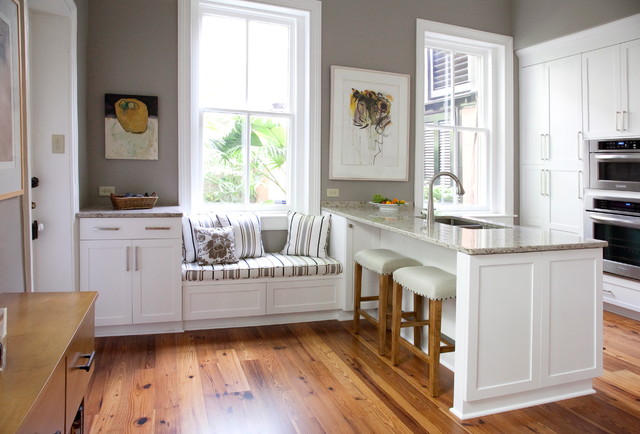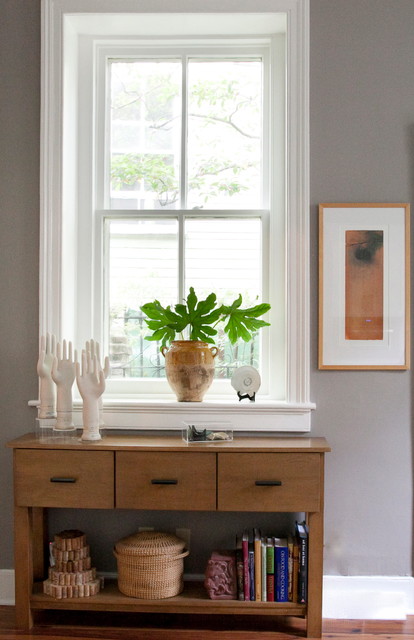Historic home in downtown Charleston with beautiful courtyard. Original kitchen was cramped and included the washer and dryer. Non-functional for cooking and traveling within the footprint. No place available for sitting and enjoying the beautiful courtyard. We created a comfortable window seat and a breakfast bar. For keys and books, a custom console was designed and built to accommodate a very narrow depth space.
Love the combination of the gray walls painted in Sherwin Williams Requisite Gray and the crisp white in the trimming and kitchen cabinets and Cambria Quartz: Windermere benchtops.
Matt Bolt
Gaylord Design LLC
Kitchen & Bathroom Designers
http://www.gaylorddesignllc.com






Hi.
I intend to build a house but before I am doing a research on floor plans and also the decorations of the environments for me to make the house of my dreams.
Through my research I found some kitchen images that you have published. I found Charleston Charmer’s beautiful.
I wonder if you could provide me with a floor plan and pictures of the other rooms in the house?
Thank you for your attention.
Thanks
What color are the cabinets?