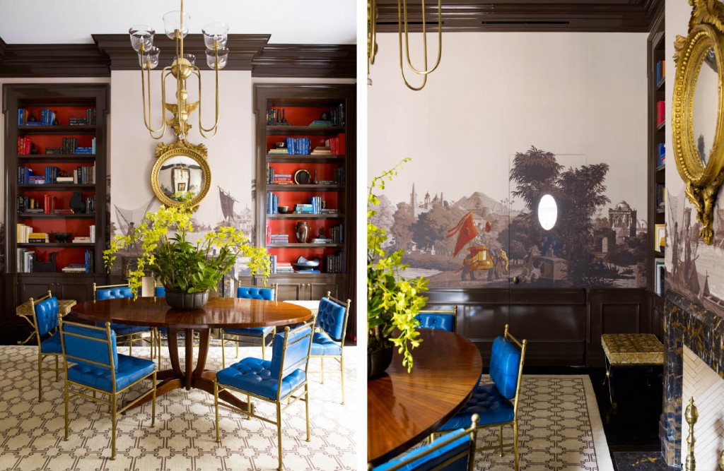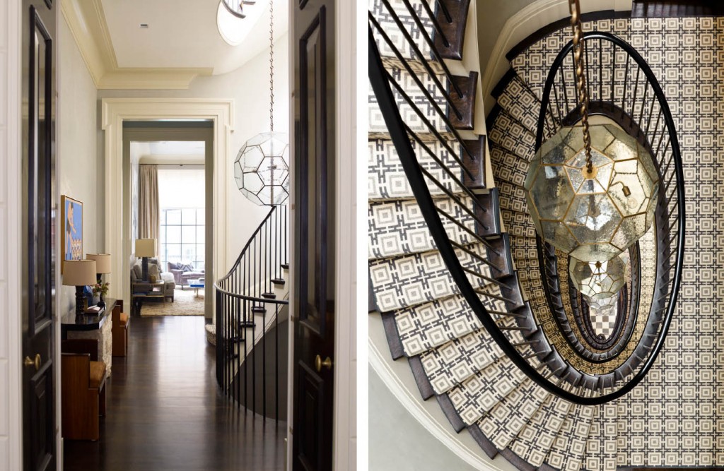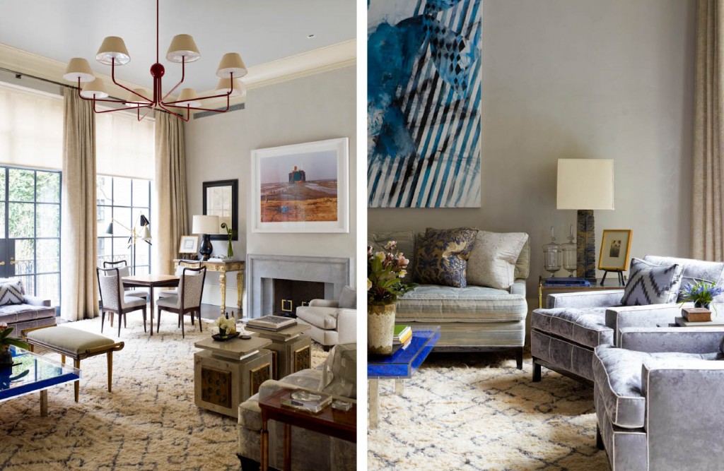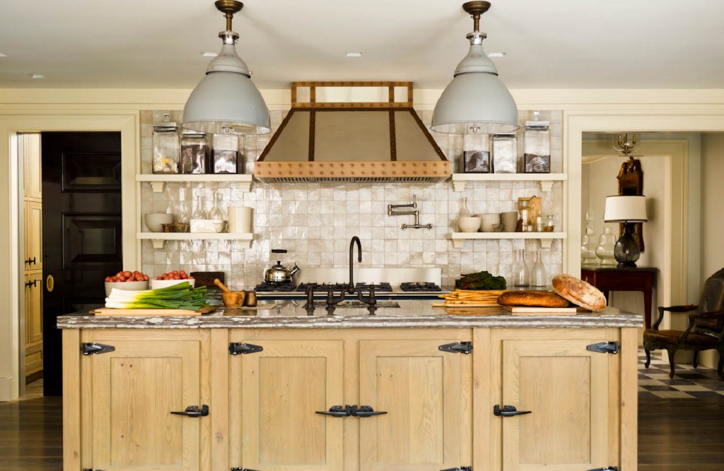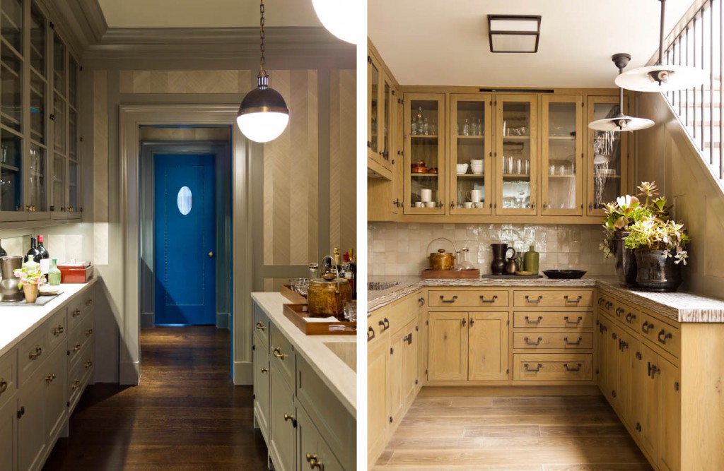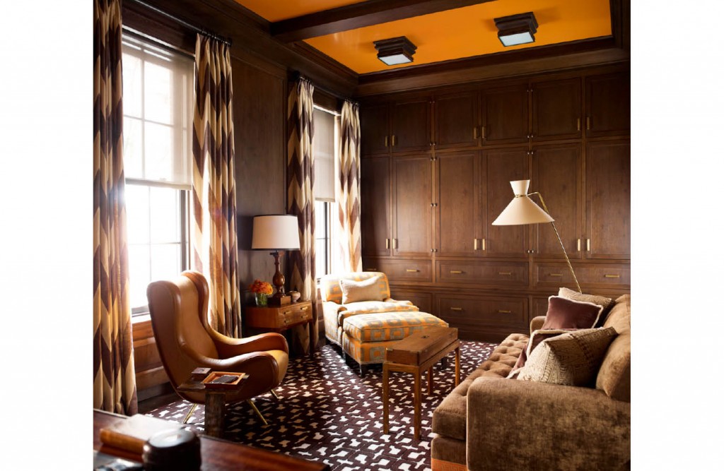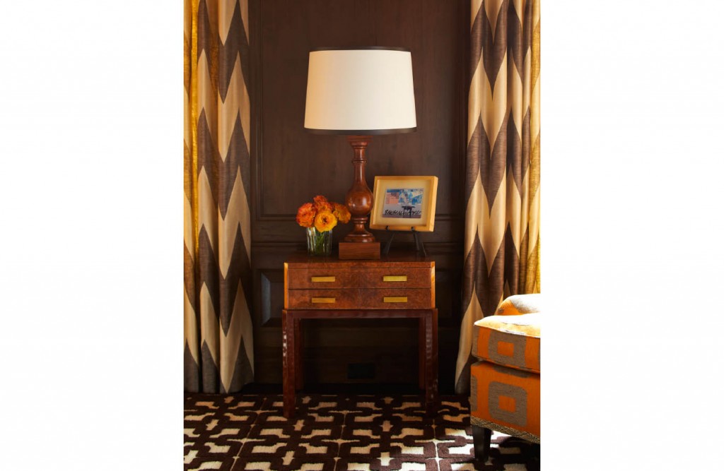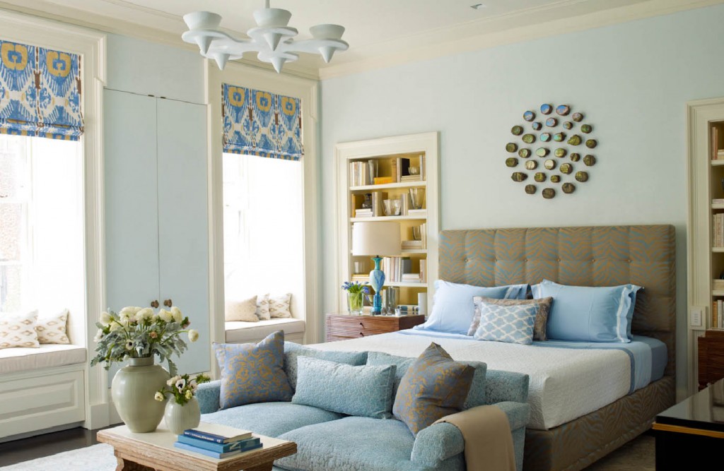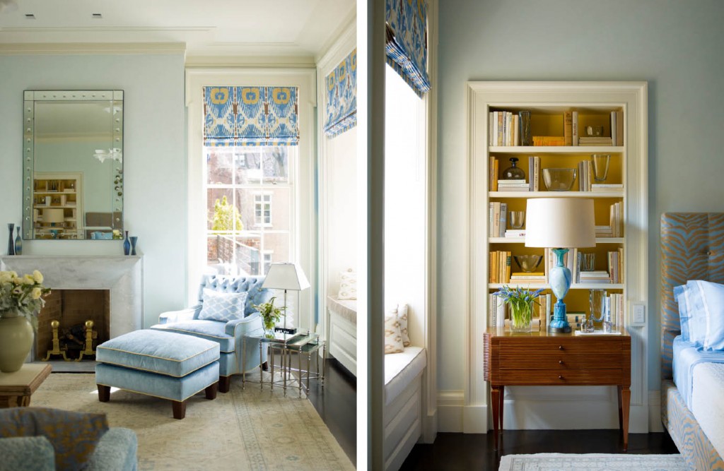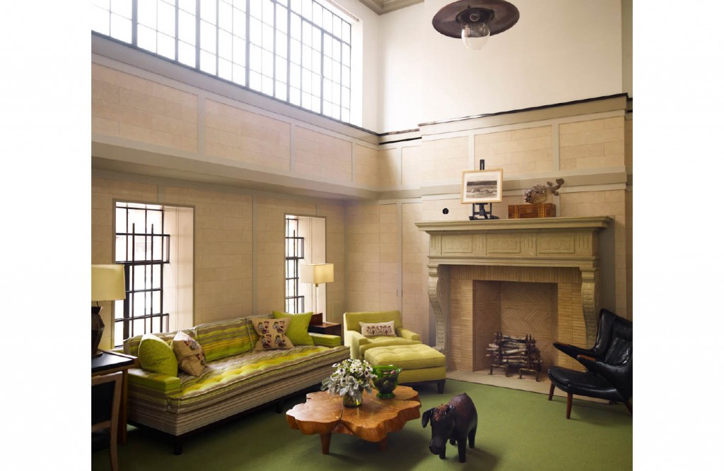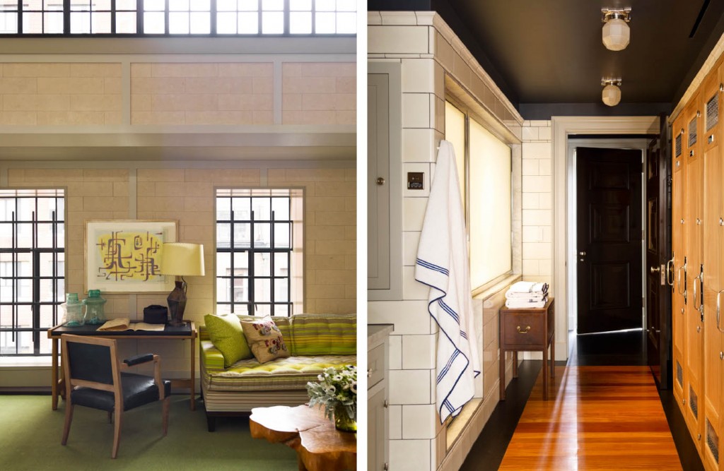This townhouse was entirely rebuilt preserving the original 19th century facade. The 1930’s steel casement windows of the top floor was inspiration for the double height family room, but all other details were invented as a reaction to the vast ceiling heights and generous width. We developed materials and finishes deemed appropriate for individual spaces, a growing family, and an evolving art collection.
Interior Designer: Stephen Gambrell (www.srgambrel.com)
Location: Lower Fifth Townhouse, New York
